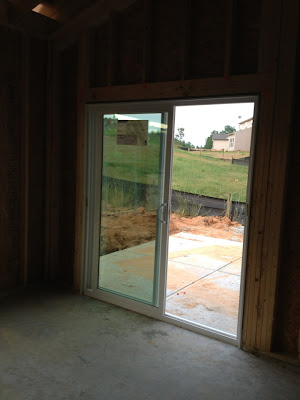Looking at a pile of dirt with pipes sticking out is one thing, but when you see the slab poured, that's a whole new feeling. I stopped by the home site on my lunch break Thursday, and this is what I saw:
I was actually quite surprised that they went ahead and poured the driveway too. For most homes, they do that as one of the last things, but I guess they figured "When in Rome..."
This is our front entryway and porch. (excuse the finger on the left - it was a sunny day and I couldn't see the image very well until I got back to work).
Does this look like a 12x 14 back patio to you? Me either, but I think it may just be a deceiving angle (but I am bringing my tape measure to be sure next time). UPDATE: we measured - it is 12x14. Ryan 1, Kevin 0.
Our "backyard" while standing at the edge of the morning room. (you can see the pink stake in the background). This is why it is so important to us to have the backyard graded down a whole lot. We want it as flat as possible, since we don't have much to begin with.
This illustrates the depth of our house. Our neighbor has a Florence, and our house will tack on quite a bit from theirs. (again, makes our backyard pretty small....).
And, in other exciting news....
Here's a sneak preview about what's coming soon (hopefully in the next couple days). I saw that delivered Thursday, and thought, 'wow, that's a lot of wood.' But then we came back Friday night and...
Our wood pile is blocking one lane of the street. Maybe they'll start framing early just to clear up the traffic jam. (we hope). It's amazing to see how they already have all the walls basically done, they just need to tack them up.
Here's the door to enter from the garage. We have lots of other things already here, including...
Here is a picture of our sliding doors and lots and lots of windows.
Like I said, it's a traffic hazard. They might as well go ahead and get it up. (I'm only thinking of our neighbors when I suggest this of course...)
Framing should start soon. We can't wait to see it happen.




.JPG)

















































